– Today, we are pleased to introduce Charles Quagliana as part of the Wisconsin Historical Museum’s History Sandwiched In lecture series. The opinions expressed today are those of the presenter and are not necessarily those of the Wisconsin Historical Society or the museum’s employees. Mr. Quagliana has been a practicing preservation architect for over 30 years. Currently, he is a professor of practice at UW-Madison College of Engineering and maintains his own private practice focusing on rehabilitation and restoration projects around the state. Charles was a principal with Isthmus Architecture for 11 years, and, prior to that, he was the preservation architect and project manager for the 14-year Wisconsin State Capitol Restoration and Rehabilitation Project. Some of his current projects include: the rehabilitation of the Madison Municipal Building, Preservation of the artist Mary Nohl’s property in Fox Point, a historic structure report for the Shake Rag Alley Center for the Arts in Mineral Point, and a roof replacement for the First Unitarian Meeting House in Madison. Here today to discuss the life of George B Post, architect of the Wisconsin State Capitol, please join me in welcoming Charles Quagliana. (applause)
– Thanks. Well, thank you. It was a little too long of an introduction, but all right. So we’re going to talk about George Post today, architect of the Capitol. And what I want to talk about is a little bit of an introduction, kind of give you some of my thoughts about it, talk about his career, the planning of the new Capitol, which is the one we have, and then a little bit about the design of the Capitol. So this is George Post. And I think maybe just start with, just to remind you, I think what my point wants to be today is that we’re really fortunate to have George Post design our Capitol. We really are. He was really a preeminent architect of the time. One of those guys we don’t study in architecture school enough probably. What’s really special about him, he was one of the forerunners of designing high-rise buildings, skyscrapers. And what he was really concerned about was the corrosion of the structure.
We’re building, you know, 100-foot, 200-foot, 300 feet, he wanted to be sure parts weren’t going to fall off the building, and so that was really his focus. And I think when you look at our Capitol we have a really great exterior. It’s held up for a hundred years, and that’s sort of a testament to his thoughts about corrosion and exterior enclosure. The other key piece to Post was he was really well connected with the art community. Many of the most famous artists of the time worked in his buildings, and in the Capitol, they almost all worked in it. It was really unique that he got them all to collaborate and work together. So those are kind of the key points. So post was born in Brooklyn, and, at the time, New York City was about 300,000 people.
Most of the buildings were three to five stories tall. He went to a military school up in the Hudson, and then went to New York University and got his degree in civil engineering with a little bent on architecture. After that, he worked in the studio of Richard Morris Hunt, was probably the most famous architect of the time, and when he was there, his collaboration with other men who are going to be famous architects was unique. He was there for two years, and I think getting to know these other gentlemen was really a major issue in his education and his design later. So, Frank Furness became a really preeminent architect in Philadelphia. Van Brunt was a graduate of Harvard and then came to Hunt’s studio, and he became a really prominent architect in Kansas City. Ware was also a graduate of Harvard and came to work with Hunt, and he went on to be a very prominent architect in Boston. And there was one other one, Charles Gambrill, who I don’t have a photo of, but he became a partner with Post early in their careers and then became a partner with Richardson, HH Richardson, later. So Post was in a great spot. He’s got a great teacher, he’s working with really good people, and it really helps him, as he progresses through his career.
So this is one of his first buildings at Princeton, 1869. Very picturesque building, I would say. And this is the first building I think we can consider an early skyscraper. Post was not the architect of record for this building, but he was the supervising architect. So he spent a lot of time on-site during the construction working out all the details. It’s not a huge building; It’s 142 feet tall, but it’s pretty tall for the time. There’s a building in the background here, but that’s a later building. And so this is where Post gets his hands-on education about how buildings go together, about the corrosion issues he’s concerned about his entire life. This is his first sort of high-rise building himself. You can see that he’s sort of struggling with what high-rise buildings should look like. It’s a little bit clunky perhaps, but it’s a pretty big building. 230 feet in 1875 is way– dwarfs everything else in the city. It’s a cage construction, which means it has the cast iron columns and wrought iron girders that support the floors and the roof, but the exterior walls support themselves. So they’re masonry and they support themselves.
He’s also well-connected. He’s from a very well-to-do family, and they’re well-connected. And he does a lot of the major houses in New York, Vanderbilts and others. This is just one of them. Very lovely house. And the interiors were, by today’s standards, well over the top. And then this was a very famous building in New York, the Produce Exchange, out of red brick. Kind of an almost normal building for its time. Not very tall, but what’s unique about this one is the main part of the building is cage construction but there was an inner court and that was skeletal construction where the steel structure of the cast iron and steel structure actually supported the exterior wall, held it in place. That’s where Post really experimented with how he’s going to make these connections and how we’re going to do it so we don’t get corrosion and parts fall off. So this was the first known use of skeletal construction in the US, in this building. Although just in the courtyard, not on the exterior.
This is the World Building from 1890. Depending on how you count it, either it’s 309 or it’s 349 feet. A very tall building and some of the buildings you see in the background is because this photo was taken well after it was built. But at the time, it was the tallest building in New York for a couple of years. Again, he’s still trying to figure out what should a tall building look like. Of course, again, the exterior is a bearing wall, so you can’t have a lot of openings in it. You know, very extensive. And the little gold dome. It was actually a very colorful building. It had different colors of brick, and there was some criticism about that from his peers.
Then, in 1892-1893, he was selected along with some of other New York architects to be one of the designers of buildings at the World’s Columbian Exposition in Chicago, 1893. And George Burnham, shown there on the left, was the supervising architect. He selected the New York firms and the Chicago firms to do the work. So you see Post; Van Brunt was one of his schoolmates; Frances Millet, who was an artist, was to work in the Wisconsin Capitol but died on the Titanic; the artist Saint-Gaudens, who was an artist who influenced almost all the other artists, a lot of them worked for him or studied under him; and then Charles McKim of McKim and White. This is just, again, some of the architects. So it was interesting that Burnham selected five New York firms and a few Chicago firms to do this. And it was a real, the Chicago architects didn’t like that. They said, “We can handle this.” But I think he knew that there was a lot of good things going on in New York as far as design, and he wanted to have the best. So he assigned Post the toughest building, I think, the largest building at the fair, the Manufactures and Liberal Arts Building. This building was gigantic. By today’s standards even.
Here’s just kind of an idea of the people in here. You can see the scale of this building. It’s huge. But Post was a good engineer and a good architect, and he designed the structural system. It gives you a better idea of the scale here. It’s a huge building. 368 clear span. Larger than the Hall of Machines in Paris, which was a couple years before that. And 30 acres and 30 football fields in floor. That’s a huge, huge building. But Post handled the job well, and he actually included some murals in this building. I’m not sure where exactly he went, but he used some of his artist friends and they worked this. From this particular event, he became really good friends with Burnham. They were not that far apart in age anyway, but they became really good friends.
This is the Havemeyer Building in New York a little bit later, 1895. 193 feet. This is still a cage construction, but I think you can see it’s starting to look like what we might think skyscrapers look like, especially if you’re familiar with some of the Chicago skyscrapers. This is starting to look that way. It’s still bearing wall exterior with a steel and cast-iron interior, but it’s starting to look more like a high-rise building we might think of today. But still, 193 feet, that’s not too bad. That’s pretty tall. The Well Building a little later, a little bit taller. Same thing, this is still cage construction. A little bit more use of terracotta ornament on the exterior. And I think all the architects at this time are still struggling with what should these buildings look like.
This one is sort of that tripartite design. It’s got a top, a middle, and a base. They’re still struggling with what these things should look like. Some look kind of clunky. This is Post’s first building that actually has skeletal construction. So the interior structure actually supports the exterior walls. The exterior walls are not bearing at all. So it’s a little bit of a clunky design, I think, but it’s his first one. 315 feet. This building was also the tallest building in New York for a couple years after it was completed. So you get an idea of what Post is doing. He’s working on a lot of engineering. He’s working on a lot of details. And many of these buildings had lobbies that were graced with all kinds of really fine marbles and stones, artwork from all the artists he knew. He did New York Stock Exchange in 1903, a building in which is hard to photograph. This is kind of a nice photo, an early photograph of it. And many of you I’m sure see it on the nightly news. It looks a little different today on the inside than it did when it was done.
But it was a gorgeous building. The little railing on your left is where you see the bell gong today. It’s quite gorgeous. Again, a lot of artwork, a lot of decorative finishes. In 1901, his two sons joined the firm, and in 1904 they actually changed the name to George Post & Sons, architects. His sons were very capable architects. They took over the construction of the Capitol here when Post passed away. But they were very well-educated, and I think their dad was a very strong personality. I mean, he wasn’t a small man at all in many ways. 1907 he got the commission to do the city columns in New York which is, again, a very difficult structure. These are not really tall buildings, but they’re out of terracotta and brick. And the big issue with terracotta is water getting in behind the terracotta, corroding the steel structure, and then pieces falling off. We have that problem in many buildings in Madison today. This was a real concern of his, and he tried to detail things so that didn’t happen.
And I think he, for the most part, was pretty successful. And he worked all over the eastern United States, St. Louis, Cleveland, Pittsburgh, New York, Philadelphia, all over. I’m just showing you sort of the New York ones for the post part. But here’s one that still exists: the Cleveland Trust from 1908. It has a gorgeous lobby with murals and big skylights. Kind of the pride of part of downtown Cleveland today. So just as a little contrast, what’s happening in Chicago about the same time? Got the Lieter Building, which is considered to be the first skyscraper. But by New York standards it’s not very tall, but it is the first skeletal building. So it’s the building where the structure supports the exterior walls and are able to open up the exterior walls and have a lot more glass. Clearly, you know, the leader in that. The next one, the Home Insurance building, a really tall building. Actually, in this photo it’s got two extra floors. Originally it didn’t have those two extra floors. But 1884, you get an idea, this is about 10 floors. And then the Monadnock Building in 1891 by Holabird and Root. I believe this one is nearing 200 feet, perhaps 190 feet, something like that. But just as a contrast to what Post was doing at the same time.
His buildings were taller and much slenderer. And that’s a difficult thing to do. You have all these wind loads to deal with when you’re doing high-rise buildings. These buildings in Chicago were maybe a third of a block, half of a block. In New York he was dealing with quarter block sizes. So the buildings were much more difficult to build and construct. And then, back to our Capitol. Maybe before that just to mention that Post was also well-involved with the profession. He was the president of the AIA, he was the president of the New York Art League, president of many other organizations and clubs, the Art Club in New York. So he’s well-connected in New York, especially out east. So here’s our Capitol about 1880. So the first Capitol on this site from the 1850s was expanded and remodeled, and this is what it looked like when they were done. They added a dome, which was cast iron, and they added these wings of native limestone.
And this is what it looked like after the 1882 additions with a wing at each end, a north and a south wing. But, even as they finished this, by the late 1880s the building was too small, and they formed a Capitol Commission to look at what they should do. Should they expand? Should they build a new building? What were their options? So this was just a couple of photos of the interior of that previous building. It was nice. It was simple. Not really fireproof construction, but, you know, a lot of vaults and brick and cast iron and wrought iron beams. The Assembly wasn’t a grand space, but it was certainly nice for that time. The Supreme Court was pretty nice. The Supreme Court probably had the most decoration of any room, and there wasn’t much but it was a nice building. And the grounds were very nice too. We had the Centennial Fountain from the 1880s, and then we had all the entrance gates with the zinc statues, the repouss statues on top.
But, as I say, and I don’t say this lightly, thank God we had a fire. Right? Because we would be dealing with this building today, and it would be really tough. I mean, this is what some of the states, like Michigan has a capitol from this age or Kansas, and they’re really difficult buildings to work with because they have archaic materials and some weren’t built that well. But anyway, we had the fire in 1904. It was pretty disastrous. The north and the south wings survived pretty much intact, but the middle portion and the east and the west wings where the Senate and the Assembly were pretty much gutted.
So these are just some photos of a couple days after. It was pretty bad. So, with that, they realized, well, maybe we shouldn’t do any remodeling or additions, let’s talk about a new building. So they held a competition. And I apologize for this little rendering. It’s very bad, but I wasn’t able to find a good one. They invited three firms. I believe there was a couple Milwaukee firms and then Cass Gilbert who was from New York. And Gilbert had just finished the capitol in Minnesota and did a version of it, pretty much, in this sketch. This is what he looked at. But the commission didn’t like any of the solutions. They were all too costly. They were way over budget. And none of them really responded to the guidelines that the commission had set up. So they scrapped that and held another competition. So the second competition was in 1905.
Just happens that Daniel Burnham is the juror, the sole juror of the competition. There’s five firms, including a couple from Milwaukee and a couple from New York. And Post is selected. Think about this: he’s 68 years old. The life expectancy of a male in 1900s is like 46. He’s 68 years old. Burnham is 59 or 58. So they’re close. Burnham, again, is the sole judge. Burnham loves his design. He writes a really nice memo about how great it is. And the only thing he doesn’t like is the tourelles, which are those little towers, which are actually the air intakes for the building. And Post did change those. Of course you know that from what you see. But what’s going on? Here’s Post thinking of what a capitol should look like, what architecture should look like. There’s all these other thoughts.
Here’s Gaudi’s work from 1904. He’s thinking something really different than George Post, right? And Frank Lloyd Wright’s in his prairie school phase, and a beautiful house here from outside Chicago. He’s thinking something really different too. And the turbine factory by Behrens in 1909 in Berlin, that’s really different, I mean compared to what Post is doing. And, of course, Picasso in 1907 with the first cubist painting. So there’s lots of different thought going on in architecture art, but Post being a sort of traditionalist. He goes with the flow and designs this Capitol for us. So this is actually his rendering from 1906. And I forgot to mention but in the photo of Post and his sons, this rendering is in the background. That’s why I think that photo was kind of important to us as we found out. So it’s a St. Andrew’s cross plan, and the building itself faces the cardinal point. So my little arrow there points north.
So we have north wing, south wing, east wing, west wing, and then a central portion. And Post actually laid out a plan for the Capitol park too, which was very different than the Capitol park that existed. The one that was there was designed, I believe, by Horace Cleveland in the 1880s and was very picturesque. A lot of curvilinear paths and stuff. This one was more of a formal setting so that his formal building sat on a formal base, basically. And it took up the whole square. And it hasn’t changed dramatically. I mean, we’ve changed the way the sidewalks terminate at the corners and things like that, but otherwise it was done pretty close to what Post envisioned. And then our Capitol and most other capitols have inspiration. Post didn’t dream this up. He had inspiration.
Some of the capitols were modeled after St. Peter’s in Rome. So this is a few St. Peter’s. Ours is not one of those, but here’s some examples. Minnesota’s is clearly after that. Missouri and Pennsylvania. And, by the way, Pennsylvania is probably one of the nicer capitols in the US. I think ours is maybe the third best. Pennsylvania is right at the top, maybe Providence is the other one. Really super capitols. I think ours is in the top three for sure. So just one of the inspirations was St. Peter’s. Ours is probably more after St. Paul’s. We know that Post visited London several times. He was some kind of a liaison between architects in the US and architects in England for a time. And we think this is his inspiration. Or perhaps St. Isaac’s in St. Petersburg. One of these two is definitely where he got his main thrust, his main ideas for the dome.
The portions and things, he probably sketched these when he was there taking a look at them. And you kind of see some other states. Mississippi, West Virginia, and Idaho have similar domes. So sort of the two ways that capitols went from that period, from the early part of the turn of the century. Of course today we have many more modern ones, but these were all from those two sets of inspiration. You can kind of see it there. You can kind of see St. Paul’s there pretty much. And Post did change the angle of the dome itself from his original concepts. It was a little more squat and a little more roundish. He actually elongated it a bit, and I think that was a good thing so that snow and water run off a little faster and that’s good. It keeps the dome dry. That’s good.
So here’s the, again, here’s the plan. The Capitol was built in five phases by five different contractors who all seemed to meet in the middle. I’m not too sure we could do that today with the degree of accuracy that they did. So, 1906 to 1917. And the reason it was built this way is a couple reasons. One, to spread that expenditure of money out, $7 million. To spread that out over 11 years was a good idea. Remember, you know, at the time this is being built, although there’s a lot of political will to build it, still money is an issue, you got to have a good economy. There’s only two million people living in the whole state, and the average salary for a worker is like $400 a year. And they’re spending $7 million to build a capitol. I think it was quite an interesting thing that the people at that time were able to do it, and I think the building is really a tribute to them, a legacy of the people who built it. I don’t think we could do it today.
I don’t think the political climate would allow us to do this. We’d probably put up a metal building. So multiple contractors. They all met in the middle. And they had to work around the previous building because, as I mentioned, the north and the south wings were still there. So where numbers five and three are, there were still two buildings there. You’ll see this in some of the photos. But where one, two, and four are, it was pretty much removed and had burned. So they were able to go west wing, then east wing, then south wing, then the middle, and then the north. And the coordination between these contractors was fabulous because it’s hard to tell the wings apart.
They’re all a little different. They have a little bit of detailing difference but pretty, very similar. So here’s just a couple images. So the one on your right there, the one that says east and south, the east wing and the south wing of the new Capitol and the dome going up. On the far right, that’s the wing, the old north wing of the previous Capitol that hadn’t burned, so it’s still there. They’re still using it, and then they’re going to tear it down as they get to that. Here’s the framing of the dome. Self-supporting steel structure, which Post was really good at. Clad in granite. And we had very few issues with this building in its first hundred years from that kind of point of view, from corrosion. A little bit in the lantern on the dome from late ’70s, but that was about it. Interestingly enough, the exterior wall is a bearing wall, which is a little bit of a surprise to us knowing how Post wanted to work.
But he wanted this big, massive thermal wall. I think at the base the wall is over two feet thick. By the time you get up to the fourth floor, it’s only like 16 inches thick. But big, massive stone wall. Here’s some of the workers working on the central portion of the dome. You can imagine what they saw when they were working on the dome in 1912, 1913, and 1914. Madison only goes maybe to University Heights and maybe out to Atwood Avenue; It’s not very big. They’re looking at the wilderness, basically. It must have been pretty exciting to be working on it at that time. I’m not sure where even all the workers came from. So here’s a little further along, 1913, with the dome. The steel is all up. They’re getting ready to clad it, and in the summer of 1914 they lifted the statue of Wisconsin up. Daniel Chester French’s creation. It’s a wonderful, wonderful sculpture. Just a couple photos that were taken by Post’s office after the building was complete. We think it was finished officially somewhere in early 1917, spring or summer. The war got in the way so there was never a dedication to make it official, but from the records, from the paper records it appears when the last finishes touches were put on.
And without question, this building is built with the finest architecture and engineering of the time and the finest materials and craftsmanship and the best artists and designers. Post brought all of his friends, really, to work on this. You know, all those famous people. And we wondered, given Post’s age, and given his distance, how much could he have been involved? But clearly he was. A woman in New York, from New York University named Sarah Landau, wrote a book about George Post’s career. He did something like 400 buildings in his career while he was alive. His firm carried on many years. And she believes he was very intimately involved because she’s got some photos, she found some photos of him at a terracotta plant in New Jersey looking at samples for our capitol. Things like that. I mean, it’s really cool. And we found from the correspondence that he was in Madison about 20 times from 1905 to 1913, his death.
Now, think about that, he’s got to get on the train in New York, take probably the Pennsylvania/New York Central to Chicago, change trains and get here maybe the next day, I assume it’d be a couple days, and then go back. And he’s in his 70s. I mean, that’s pretty cool. I think it’s really neat. He was very involved. Again, he was a large man; I think he had a presence when he was in a room, from what we’ve read. He could command an audience pretty well. He got his way for a lot of things, but they stayed within their budget. It was amazing. But he had, you know, Edwin Blashfield, who was a very famous muralist, did murals in the building. Kenyon Cox did murals and he did the mosaics. Frances Millet was supposed to do the murals in this Supreme Court, but Albert Herter ended up doing those when Millet passed away in the Titanic.
And then he had several sculptors help him, several decorating companies, including Elmer Garnsey, so it was great. He brought everybody he knew to really focus on this. And clearly this was his greatest creation. Just a couple images from that. These are, up in the left there is the mural by Kenyon Cox. It’s interesting, Cox executed them in New York, then had them brought here and put up, and he never liked them. He never wrote anything about them. He really didn’t like the way they turned out. There was some issues with their installation. And he was even working in the building on the murals in the Senate, and he wouldn’t even go in there and look at them. We find this from some letters he wrote back and forth with his wife at the time. He wasn’t happy with it. I think they’re great. And then the statuary groups replaced the tourelles. And so the air intakes are underneath those statues, just below them. And I think that was probably a good choice. The tourelles were a little clunky perhaps.
And, of course, the whole project included the power plant, for the $7 million, which currently supplies part of the electricity we need and heating and cooling to the building. Back then it supplied everything to the building because originally the building was DC powered and I think in the late ’50s, early ’60s converted to AC. Governor’s conference room, again this is one of those, you know, rooms where his artists just went crazy. Did a, you know, gold leaf. They got paintings by Hugo Ballin, decorative work by Mack, Jenny & Tyler from New York. Just a gorgeous space. And I’m just going to close with this. This is obviously the rotunda. Probably, I like to call it the state’s living room. You know? It is. It’s a wonderful space, and think about how it’s used. The protest from a few years ago sort of showed how this Capitol belongs to everybody in the state. It was kind of cool. But what I wanted to show you is the mural at the top.
This is the mural, a large mural by Blashfield. “Resources of Wisconsin.” It’s a great piece. It was conserved back when we did the rotunda project. But just to give you an idea of the scale. Here’s actually the mural being executed while it was done. This is in New York City in a studio. I think, I’m not sure, but I think Blashfield is the gentleman sitting down in the photo. Not sure. This is two of his assistants. So it came in multiple pieces. Actually, it was more pieces than this. They had to cut it in pieces to get it to fit the curve, the concave curve. But it’s just a gorgeous piece, and it shows you the scale and the amount of decoration and the art. There was a lecture a couple weeks ago about the artwork in the Capitol. This is certainly one of those pieces that’s unbelievably well done. You know, you see it from 200 feet away. Right? If you lay down on the rotunda floor and look up, you’re about 200 feet from the painting, and the detail is just great. It’s a really interesting piece. So, again, we’re fortunate that Post was a good engineer, good architect, and had all these close relationships with artists, and he brought it all together in this building. We’re fortunate that we had him do it. So, I appreciate your time. If I can answer any questions, I’d be glad to. We’ve got a few minutes left. (applause)
Search University Place Episodes
Related Stories from PBS Wisconsin's Blog

Donate to sign up. Activate and sign in to Passport. It's that easy to help PBS Wisconsin serve your community through media that educates, inspires, and entertains.
Make your membership gift today
Only for new users: Activate Passport using your code or email address
Already a member?
Look up my account
Need some help? Go to FAQ or visit PBS Passport Help
Need help accessing PBS Wisconsin anywhere?

Online Access | Platform & Device Access | Cable or Satellite Access | Over-The-Air Access
Visit Access Guide
Need help accessing PBS Wisconsin anywhere?

Visit Our
Live TV Access Guide
Online AccessPlatform & Device Access
Cable or Satellite Access
Over-The-Air Access
Visit Access Guide
 Passport
Passport

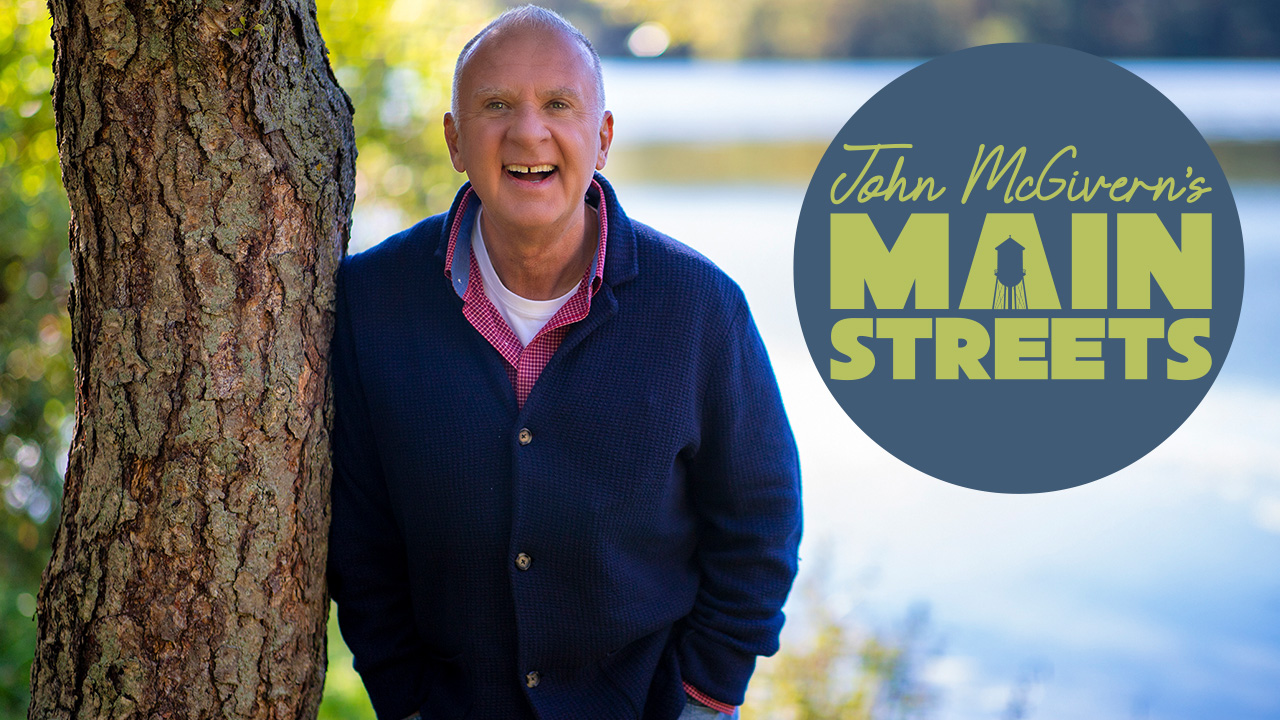



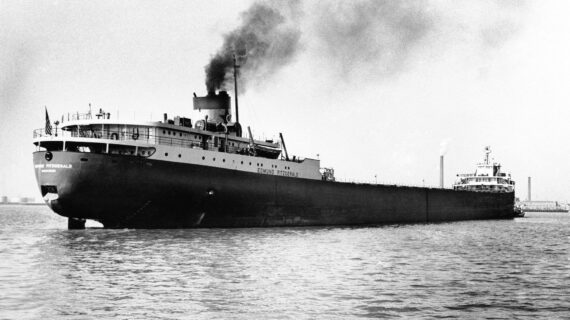


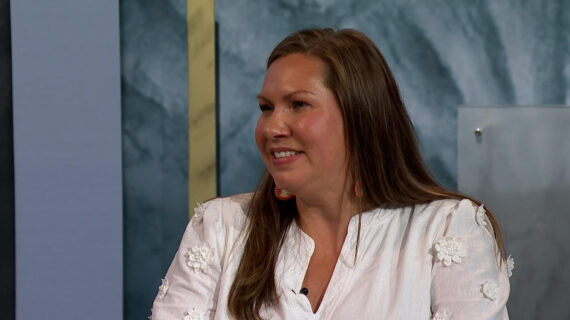
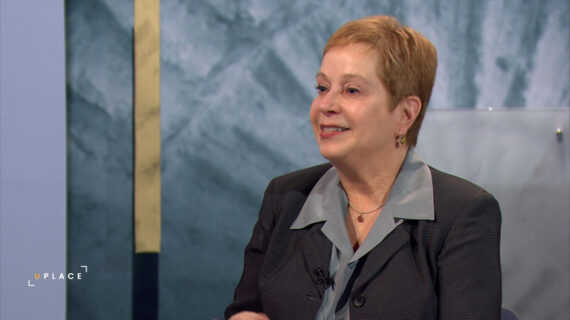

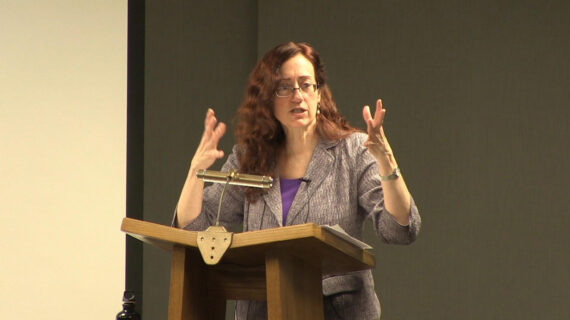
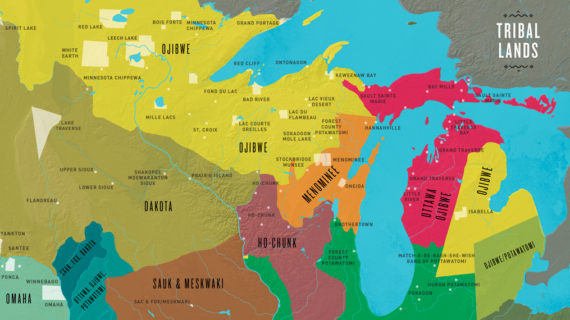


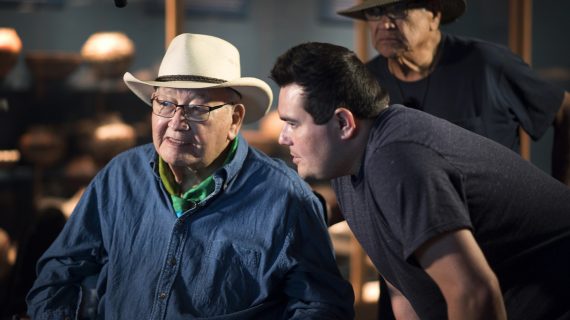


Follow Us