Welcome, everyone, to Wednesday Nite @ the Lab. I’m Tom Zinnen, I work here at the UW-Madison Biotechnology Center. I also work for UW-Extension Cooperative Extension, and on behalf of those folks and our other co-organizers, Wisconsin Public Television, Wisconsin Public Radio, the Wisconsin Alumni Association, and the UW-Madison Science Alliance. thanks again for coming to Wednesday Nite @ the Lab. We do this every Wednesday night, 50 times a year. Tonight you can almost smell it in the air. It’s my pleasure to welcome back to Wednesday Nite @ the Lab, Jeff Sindelar. He’s a professor in the Animal Science Department here at UW-Madison and the State Specialist in Meat for UW-Extension Cooperative Extension. He was born in Howells, Nebraska, graduated from Howells High School, and got his undergraduate degree at the University of Nebraska in Lincoln in animal science. Then he went to Michigan State University to get his master’s degree and then his PhD from Iowa State University in Ames.
Ten years ago, in 2007, he came here to UW-Madison and UW-Extension, and he gets to talk to us about one of the more interesting things, not just the idea of a new building going up, but how you design and build and fund a new building and what it can mean for the meat industry and the meat culture here in Wisconsin. Meat culture is pretty important to us because we want to be the first of the wurst. [laughter] You can almost smell the grillage in the village. So I’m looking forward to hearing what Jeff has to say about designing and building UW’s new meat lab. He’s calling this “The State of Meat here at UW-Madison.” Please join me in welcoming Jeff Sindelar back to Wednesday Nite @ the Lab. [applause]
– Good evening, everyone. It’s a pleasure to be back at Wednesday Nite @ the Lab. It’s a pleasure to be speaking to everyone. So I should first start out by saying that this topic is more than just a building on campus. This topic is part of something much larger, something much greater. And I’ve been very, very fortunate through my career, through my life, to have a lot of doors of opportunities open, just as I’m sure all of us in this room have also had. The facility that we have on this campus is very different than the facility which we are working on building and which will be opening here in a short 13-14 months or so.
That facility and the possibility and opportunities of that facility is really what brought me here 10 years ago. If you would look at the universities which I have had a wonderful opportunity to spend 12 good years of my life and then look in comparison to the facility that I started working in 10 years ago, each and every one of you would be scratching your head in absolute disbelief and confusion wondering, pondering, questioning why I would take a position here at the University of Wisconsin-Madison. Once we get through this presentation, hopefully things will kind of start making sense because this project, this building, this program has had a trajectory of getting to where we are going to be going in a year-and-a-half or shortly over a year with the opening the new building and many years beyond. That trajectory started well before my tenure, tenure here at the University of Wisconsin-Madison. So let’s get into the presentation. So the outline, and there’s lots and lots of stuff that we could cover and discuss, but the outline that I selected to work through this evening is to talk about the relevance of meat science, relevance on campus and off campus, the vision of the meat science program, and the process of designing and constructing a very unique, state of the art, one of a kind, forward-thinking facility. So a little bit about the meat industry and meat science in general. The meat industry is extremely important to the state of Wisconsin, extremely important to the United States of America. In looking at the different manufacturing industries in the state, the meat industry has been for some time a top five industry.
It directly employs over 50,000 people, and there’s an additional 70,000 or so people that are indirectly affected or employed, tied to and associated with the meat industry. The big impact, of course, comes from the dollar signs, and the meat industry in the state of Wisconsin is approximately a $26 billion industry. So there’s a lot of incentive to invest in the state. There’s a lot of incentive to invest on campus in this discipline, this area. In Wisconsin, there are approximately 500 meat and poultry processing establishments. This ranges from the very large, and it’s kind of fitting that this talk is going on today and this week because, as everyone I’m sure in this room is aware, today was day one of the Oscar Mayer auction. Day two is tomorrow and day three is Friday. But the meat industry in Wisconsin encompasses the largest of the large plants to the smallest of the smalls, and in total there are around 500. Of the 72 counties in the state of Wisconsin, only one does not have a meat processing facility, and that is Iowa County down in beautiful southwest part of the state.
This is our current facility. Address is 1805 Linden Drive, on a beautiful summer day, It’s almost picturesque. But this facility has been around for quite some time. The original portion of this building was built in 1930. There was a small addition in 1959 as part of a retention package for a faculty member, and in 1970 there was a third, or second addition I should say. On campus, our program started around 1930-ish. Give or take a few years. And Dr. Bob Bray was credited with really starting up our program. Dr. Bray was a very influential individual, both on and off campus. Very involved with growth of our program, very involved with growth of the meat industry in the state, and had a lot of political connection and prowess to really advance this area on and off campus.
But some of the highlights of his career: he developed the first meat science courses, he assembled the first meat science faculty of which started this lineage of faculty members who were trained here on this campus and then spread their roots, spread their roots and set up in different states and started many other meat science programs across the country. So the University of Wisconsin- Madison, in one sense, can kind of be considered a founding place for meat science in the United States because many of the very influential faculty which started meat science programs in other states at other land grant universities received a portion or all their education from this institution. He was the first president of the largest scientific meat science association in the world, which is called the American Meat Science Association. That very first meeting of that association happened on this campus, down at Memorial Union. And since the inception of that organization, there have been 10 presidents of that association that have UW ties. My predecessor, Dr. Dennis Buege, being the last. So what is meat science? Why is it relevant? And why should we care? Meat science has a lot of touch points on and off campus. It is involved with regulatory agencies through training and many businesses through use of our facilities, our pilot plant, our research labs, and so forth. Impacts of biomedical science and engineering areas, as we will learn more about our tissue biology or our cold products initiative, impacts safety of meat and poultry products, and the Food Research Institute is one entity here on campus that is heavily involved with our discipline.
And food nutritional sciences is impacted through the development of products. Nutritious, wholesome products. And animal and veterinary sciences are involved with animal harvest, disease, tissue collection, and so forth. And this really becomes an image of what meat science is and what it means to this campus. So let’s now talk about the vision of our program. And the vision of the program, or also project, is fairly simple, fairly straightforward. We are interested in designing and constructing the best land grant university meat science facility in the country, incorporating, and this is where it becomes very, very centric to UW-Madison, incorporating the spirit of UW and the needs of the stakeholders. This facility sits and will sit at the University of Wisconsin-Madison, and, therefore, it must be part of the community of the University of Wisconsin-Madison. In addition to this, we want to become leaders, of course.
Or continue being leaders in the areas of teaching and facility design and BSL 2 or pathogen labs. And we’ll get more into what these three areas really, really mean. So with our goals and our vision, of course we want to have and meet specific missions. We want to train the next generation of meat institute leaders with cutting-edge insightfulness and technologies. No one grows up to become a meat scientist. I did not. I grew up on a farm. I was planning on becoming a veterinarian, and then that door of opportunity opened and a couple more opened and here I am today. We want to support innovative research interests through interdisciplinary collaborative efforts on and off campus.
We want to provide outreach education that fosters the production of wholesome meat products for the consuming public and supporting the economic development of the meat industry. There are a lot of individuals that will be using this facility in a number of different ways, which include faculty and staff, university students, visiting scientists, the meat industry, as well as youth, the future of the meat industry, the future meat and poultry consumers. So in keeping with the land grant mission, we’ve established these cornerstones which are extremely important that must become a part of our program, all following the three prongs of the land grant mission, teaching, research, and extension, or outreach. We want to provide education regarding latter parts of the animal agriculture. That is one of the huge purposes that we serve today and will do so in the future and continuing doing so. The meat science program is part of the Department of Animal Sciences, which conducts teaching, conducts research, as well as outreach on animal agriculture from conception to consumption. Meat science is the area where the animal moves from a living thing to something that is no longer living. We call that the conversion of muscle to meat and everything thereafter. So that is the segment of animal agriculture which meat science is responsible for.
We want to conduct basic and applied research and disseminate science-based information to stakeholders. A couple of caveats, and the first one I’ve already alluded to, is that in keeping with the land grant mission, we must align with the spirit of UW-Madison campus, and we must create flexibilities for future program direction or redirection. So this allows us to grow with the industry and adapt, adjust, refocus, realign, and so forth. During the design or visionary process for the facility, we identified four primary themes that this facility is going to pursue, and there are others, but these are the four primary, four significant themes. The first is meat production. So this is that muscle to meat conversion, that latter part of animal agriculture. So in this facility there will be an inspected– in this case it’s called federally-inspected– because USDA inspectors, USDA employees based out of Washington, DC, will be in our facility making sure that the safety and wholesomeness and so forth of products is present and upheld. So we will have a federally-inspected slaughter to package facility. So we will be slaughtering or harvesting animals, and then taking those animals and then processing them down into finished products.
With the design of this part of the facility, we will have a tremendous amount of sanitary design. So how you create a hospital-like condition in a meat plant, as well as food safety flow? How you prevent cross-contamination? How you manage the bacteria that are on animals, on people, and prevent contamination or cross-contamination so that we can ensure food safety is upheld? Speaking of food safety, there is a separate isolatable biosafety level-two facility, also known as a pathogen lab. This part of the building is designed for the sole purpose of understanding microorganisms and learning how to improve the safety of meat and poultry products. A third theme is human health and tissue collection. So one of the significant purposes that we serve on campus is providing a source of biological materials to researchers and others who are interested in anything that we can generate during the slaughter of animals. That will continue in our new facility, and we will actually highlight that so we will encourage more scientists to use us as a resource for biological materials. And then, finally, the fourth theme is this area of value-added animal bio products. So the concept of this is how do we add value to the non-edible portion of an animal? When we harvest or slaughter animals, we remove the hide, the head, the feet, the internal organs, and much of that is underutilized. Much of it is discarded or disposed.
But in those organs, in those components, in those parts and pieces, are biological compounds. So if we can identify, extract, quantify, and help market some of those compounds, we can add value to animal agriculture and we can identify ways to help animals, humans, or who knows what other areas. So that’s a little bit of the background. Now let’s talk about the process. And this has been an extremely lengthy, time consuming, and laborious process, and the process which I’m speaking of is the design and construction of the facility. So I’ll first start talking about the design. The official start of designing this facility was October 13, 2014. During that time, lots of meetings occurred, and many individuals representing different entities, on and off campus, participated in those meetings. Potter Lawson, who is an architect and engineering firm here in Madison, were selected as the A&E firm to design the facility, of course were core entities involved with these meetings; DFD, which is the Division of Facility Development; representatives from UW-System; representatives from the University of Wisconsin-Madison Facilities Planning and Management, or FP&M; those from UW-Madison CALS; from our Department of Animal Sciences; and from our meat science group.
And, finally, a few individuals, select individuals from the meat industry all were involved with this process that we called program verification. Again, starting mid-October 2014. This process continued for several months, and the intent of this was to understand the program and verify the program. The program is the building, the total square footage, square footage of many of the rooms, and then the dollar amount for the whole project. This program was developed way before October 13, 2014. And it was done so because of the process to get this building approved on campus. This building started with the intent of fruition about 20 years ago. And because it’s a state building on a university campus, which is partially funded by the state, partially funded by non-state or federal sources, so donors and fundraising and so forth, the process takes a little bit to develop. So this program, which was a document developed well before the design began, had to first be addressed to confirm that that program still was, in effect, accurate.
Meetings were designed, weekly meetings, and they were three days per week. Day one was simply meeting with the steering committee, which is a small subset of individuals, to work through top level design discussions, followed by two- and three-day working sessions to get in the weeds, talk about the nitty-gritty. And all these meetings were held at the Meat Science and Muscle Biology Lab here on campus in a room that we designated as an A&E design room, an architecture and engineering design room. Meeting number one was goal-setting. And the goals included both visions and missions. To be a world leader, to train to be industry leaders on cutting-edge technologies, to provide outreach education for the production of wholesome meats and for economic development, to generate and disseminate knowledge, and to support interdisciplinary collaborative efforts. So, many of the same visions that were identified some time ago now became the projects and missions. This is what the program looked like on mid-October of 2014. So, rooms, assigned square footages of those rooms, and what you don’t see is the total cost.
So during this process, we went through each one of those areas and talked about what functions were going to be occurring, what activities were going to be occurring in those areas, and were they the right size. Were they too large? Were they too small? Did they need to exist? Did we need other rooms? And we used the process to really help identify how we’re going to be using this facility and what were the possibilities of the different areas by a process which I called input or information dumping. So through all these meetings, we had specific goals from each meeting and invited different individuals that had different areas of expertise to the meetings to talk. So I served as the point person representing our department to help guide this process. And I would invite different individuals, based on the different topics that we’re discussing, to come and join us at these meetings. And I would ask them at the beginning of the meeting, could you make some comments about this? How would you see yourself using this facility? How would you see yourself using this room? What things do you need? Facility, lighting, floors, equipment, other utilities, etc. And, oh, by the way, dream big. The sky is the limit is absolutely applicable in this case. We call that process information dumping.
Once they left the room, we would do a sifting and winnowing process so that we could bring that pie in the sky a little bit closer to Earth because dreams cost money, and this project has big numbers and money is always a topic of concern and discussion. During this pre-design time, this program verification time, we also generated equipment lists. So we need to process animals. So we need grinders and stuffers and saws and whatnot. We also need to conduct research. So we need microscopes and GCs and texture analyzers, and etc. All these items help start to paint this picture, start to develop what this facility looks like. Because there was a fair amount of inexperience of individuals who were involved with the design, we elected to establish a couple tours, a couple field trips. So this picture depicts the group traveling to Michigan State University, where they have what I would consider one of the still today nicest meat labs in the country.
And so about 15 of us went over and spent a day-and-a-half learning about the facility. The good things, the bad things, the don’t do this again, you better do this, you better think real hard about doing this. And the gentleman here in the center of the picture, his name is Dr. Al Booren. He would be my counterpart at Michigan State University. He was the person responsible for leading that design. We also went on a couple field trips to meat plants. So this picture on the bottom left is a group picture at a small plant in Lake Geneva called Lake Geneva Country Meats. And another picture or another plant we visited was Jones Dairy Farm in Fort Atkinson, Wisconsin. So during this program verification, as we’re collecting all this information, tons and tons of information, days and days and days and days of meetings, that information had to start being put on paper.
So design sketches were generated. And here’s an example of what one of those design sketches looked like. It’s very interesting because this sketch, which was created a couple years ago, is absolutely 100% nothing like what the building looks like today. [laughter] There’s not one thing on this sketch that is the same as it is today. But there’s a lot of time and energy invested in getting information into that sketch. Here’s another example of a sketch. This sketch is very similar to what’s currently in the design. And this sketch shows our vision for teaching in the future. A couple classrooms and a couple rooms in the middle.
Another design sketch. So we’ve got people. We’ve got tables. We’ve got doors. We start putting these together and we start showing a building. And you can start piecing things together and showing flow, how things will work. After a few months of this, the third week in December, the program verification ended. All that information got compiled into a report of a little over 220 pages. At the same time, a cost-estimate company here in Madison, actually over in Middleton, started crunching the numbers to see how we did, see how close to being on budget we were going to be.
I knew we were not going to be on budget because, remember, dream big, pie in the sky, we’ll sift and winnow, we’ll see what we can afford. So the first time that we found that we were over budget was during this process, actually at the very end of this process. So this gives us a breakdown of the project and the cost of the project that was in the program. $42.9 million project. During the first three months of design of this facility, we successfully designed a $51 million facility. So we were a little over $8 million over budget, three months into the design. This brought a new term to my vocabulary, which is called a value engineering. I had never heard of it in my life, and now I’ve learned to love it and hate it. [laughter] More of the latter.
Actually, I’ve never loved it. It’s been really just variations of hate it. [laughter] Dislike it, really dislike it, and then some mornings you wake up and you just hate it. But it’s a very, very important process. So it’s bringing the project back under budget. Value engineering. How are you going to engineer out, what you put in? Dream big, then you have to bring it down to Earth. Value engineer. We accomplish this through a strategic process of first developing and strictly adhering to guiding principles. Those guiding principles included build on our core strengths.
Remember those visions we talked about? Those are our core strengths. The second is to eliminate duplication. So if a function existed somewhere else in our building or anywhere else on campus, why duplicate it? Take it out. Value engineer it out. And the third is staying true to the promises made during fundraising. So as all good projects on campus, there’s always fundraising. There’s always donors. There’s always partners. And individuals give money, most individuals give money because they believe in a cause, they believe in something.
So we had to understand what that was, and then treat that as a promise and judiciously and fiscally and respectfully make decisions based on what we felt those promises were, what the wishes of our donors or partners were. This process took about a month-and-a-half, and it was challenging process. And, by golly, we made it. And through this process we’ve tried to have a little bit of fun. You’ll see this as a continuing theme. So we went and got a cake. What you can’t notice real evidently until I point it out is, this area right here. That’s when my, at that time four-year-old, son fell into the cake while we were at Sam’s Club– at Costco and it was in the shopping cart and we had to do a little bit of damage control. [laughter] But it was definitely a time for celebration.
This then gave us the green light to move into what’s called the 35% design phase. So this is design the facility up to 35% completion. 100% completion is every, is 100% ready to go. Here’s the drawings. Go build it. First phase is getting up to the 35% level. And this lasted from March 2015 until October 2015. Workshops and working sessions all led an organized by Potter Lawson A&E firm and many, many, many meetings. However, much of those meetings were less info dumping and more info refinement.
So the same individuals, plus more were brought back to have discussions and say we can no longer think pie in the sky. This is what we have. This is our hand. This is our deck of cards. How do we play it so that it gets you or you or you the best of what your original vision was? And those are some pretty challenging orders but very, very, very successful, in my opinion. We also brought in other areas of expertise to help us with more refinement. For example, Dr. Kurt Vogel, who did his bachelor’s and master’s here, is considered one of the leading welfare experts in the world and is now at the University of Wisconsin-River Falls, was brought in to help us talk about some human handling areas of the plant, where we have live animals. We have some individuals from the industry. They had very specific skills and knowledge that we utilized to bring in some expertise to refine the project.
While that was going on, we had to start taking these blocks of the building and start putting them together. This is a schematic floor plan, I guess you could call it that, of different areas of the building. So the abattoir is our kill floor. Process meat, fresh meat, poultry. I think these are classrooms, I’m not sure. And then our BSL 2 which is our pathogen lab. And this is Linden Drive. This is Observatory Drive, of course, as you can see. The building doesn’t look anything like that now.
As these discussions continued, as we started creating more of a direction, more of a refinement of this process, we start adding more detail, more rooms, and then start organizing those rooms in some type of logical way where it allowed us to address that process flow, preventing cross-contamination, those types of areas. And then, as we continued through those meetings toward the latter start of the 35% design, you can start seeing it start, the schematic floor plans start looking like schematic floor plans. They start looking like a layout of the building. So this area is our BSL 2. This blueish area is our USDA inspected area. Kill floor and meat processing. Green area are classrooms, conference rooms, and then the area up here is lobby and other public space. Second floor, offices, research labs, mechanical and so forth. And at the very end of the 35% review, this is what the drawings look like.
This is the level of detail that was provided. So if you can remember those very crowded drawings during the preliminary, the program verification where there were actually people as placeholders and tables. None of that exists in these drawings. These are actual what real-life rooms would look like minus people, animals, and so forth. Here’s a couple pictures of what some of our working sessions look like. This is not a tree-friendly process. Lots of paper. One of the many things I learned through this process is sketching paper is a lot of fun. You can do a lot of neat things with it. And red Sharpies are the most effective.
Yellow Sharpies send a little bit of a softer message. So at the end of this process, we then embarked on what’s called the 35% design review. So we had to take all that information that was transferred into drawings and then review it. This part of the process lasted from August until October of 2015. And there were a number of different individuals and entities that reviewed the design drawings. There were around 10 UW-Madison faculty and staff, and then there were people from CALS, from Facility Planning and Management, and a lot of different areas. It’s absolutely amazing how many people get involved with designing and building a state building that sits on the university campus. We had meetings with UWPD, Madison PD, Madison Metropolitan Wastewater District, DNR, the Lock Shop, landscape individuals, everybody that has any aspect of any role in or around the building was involved with meetings as well as reviews. And then we also invited specific individuals from the meat and poultry industry that had a lot of knowledge about plants and had a lot of insight and vision to contribute.
This is what the 35% design review set looked like. This picture was taken at my house. There are five roles or five plans rolled together. And then there’s about 2,000 pages of specifications. So, what do you do with all that? And we had to learn how to read an architectural drawing. We had to learn how to navigate through architectural drawings. And so this picture shows Doug Sabatke, who is assistant dean in the College of Agriculture and Life Sciences, who is an architect by training, teaching us how to read architectural design drawings. Once we had the skills and confidence, well then it was a matter of just doing the work. So we set up design review times with different individuals.
This gentleman represents the meat industry. He actually works for Kraft or Heinz 3G or Kraft Heinz but spent a lot of time working for Covance Labs here in town and Oscar Mayer before then. A tremendous amount of microbiology experience. These two individuals in the background work on campus as microbiologists. So they were reviewing some of the microbiology areas of the building. And we have the drawings, as well as the specifications and a whole pile of red pens, red Sharpies, so that they could make some comments. This was my set in the basement of my house. As my children were watching cartoons, trying to get through them. And so the process is marking up, making comments, and then communicating those comments back to the A&E firm, which is Potter Lawson.
That’s accomplished by more meetings. This is an actual schedule of meetings that was followed for conveying all of the comments that were identified by the 35 or 40 individuals who reviewed the drawings. And this process took the better part of a week, about three-and-a-half days. In addition to this process, there was another cost estimate, and, as you might guess, another round of value engineering. This time the value engineering I believe was around $3 million. So a little more sifting and winnowing but not quite as much as the $8.5 million that we had to do during the first value engineering process. So as that was going on, we continued pushing and plowing forward towards the 100% design. So getting the drawings completely completed. That process or that aspect took place between November 15 and August 16.
So it took quite some time. And some of the highlights of that process or of that time period, and it’s essentially, the same process as I explained for the 35% design process, but some of the highlights during that process was the State Building Planning Commission had to approve the building, be comfortable with what was being designed. We also found the need to bring on board a facilities engineer to help us further our design and work with the architects and engineers who were putting all this stuff together. So, basically, this individual became our interpreter. I’m a scientist. I know how to cut pork chops. I know how to slaughter animals. I know how to make hot dogs. I do not know what the coefficient of linear expansion for insulated metal panels that are 16 feet high and four feet wide are. But this individual who we were able to bring on board did.
And because of that knowledge, that expertise, we were able to really, really get very technical in this project and for this building. A lot of intensive design work occurred, continued to occur. During this phase, with the guidance and help with the facilities engineer, we generated a lot of spreadsheets, basis of design documents if you will, that included a lot of specifications. This is what that linear expansion coefficient can be and it can be no more, as an example. And we also went and visited meat plants for specific reasons. I’ve had the opportunity to be on the rooftop of Johnsonville Sausage three times for no other reason other than to get a closer inspection of their air handling units. And we’ve done that, and we did that multiple times for specific questions that need to be addressed. We also, or the project also, worked on branding and marketing of a retail store, which is going to be part of our new building. And a marketing firm called Swink here in Madison was brought on to help name our retail store as well as develop the branding schemes in that store, and I’ll show you a couple pictures of that here in a moment.
So here is an example of some of the spreadsheets that we created. And this is very small font for a very specific reason: they were big and intensive. This lists all the rooms, and there’s about 120 rows of rooms. And each of these rows includes specific information, engineering-driven, engineering-based information to help us design a state-of-the-art facility. Nothing close to being equal in the country, now or probably for quite some time. These two documents, basis of design documents, were designed. They’re a little less intensive but still very, very important. This document identifies where door foamers are going to be placed. So you walk into a building, you want to control the bacteria that are on your shoes, the meat and poultry industry likes to use what are called door foamers, which are basically soap foamers, jets that spray soapy solution on the floor that have antimicrobial on them.
Each of these arrows identifies where those door foamers are, and the direction signifies what direction the foam is going to be shooting. This document outlines all of the cleaning chemicals. So it’s the sanitation, equipment, and chemistry plan. All of the detergents and sanitizers that are being used throughout the facility and their properties. What is their pH? What is their corrosive nature? Etc., etc. At the end of the 100% design, this is a delivery that was made to the meat lab. Each one of these rolls is a design set, which includes about 500 pages of drawings and that couple of thousand pages of specifications. And that arrived at the meat lab on July 2017. And then, just as the 35% design review, the same process occurred.
So post-100% design. Some of the more significant, perhaps more interesting, events. We had a chance to do value engineering again. So this is when I’m starting to hate it. Right? Different levels of dislike. But the number was smaller. I think at this point we’re about $1.5 million over budget. This is a typo. I meant 2016. The design drawings were being converted to big documents. So this is fall of 2016.
And in August, per state requirement, the documents were available to any of the general contractors in the state that wished to place a bid, as well as subcontractors. In the fall of 2016, we held a ground-breaking ceremony. And then later in the fall, so November 2016, there was a selection of the contractors, both the general contractor as well as the MEP, mechanical, electrical, plumbing, so the subcontractors. And then, for all of us, it was a little bit of a chance to take a breath because all of that was going on, there’s nothing more to design, per se. A lot of that really, really slowed down for a few months. So we had this ground-breaking ceremony, and, again, we try to have a little bit of fun with this project and make things kind of unique. So in lieu of a traditional ground-breaking ceremony where you take the golden shovels and you stick them in the Earth and you heave some soil over your shoulder and you clap and shake a few hands and take some pictures, we said why don’t we do something a little more appropriate to this facility. So we had a ham-salting ceremony instead. Anyone been to a ham-salting ceremony? Am I going to repeat this? I’m sure you haven’t because I doubt it’s ever existed.
So this ceremony was held on campus over at the Dejope Residence Hall. Beautiful facility. This was the table arrangement during that ceremony. So we had a meat scoop, which was engraved of course. And then we had this little sanitizer pen, right? Food safety. So you can scoop your ingredients for making sausage and then you can sanitize your hands when you’re done. Each table had an adornment of a rose. That rose was a bacon rose. [laughter] Completely edible. 100% edible.
And then, during the ceremony, we had a luncheon, of course we had to serve meat, right? Like, we’re kind of committed. So we served summer sausage and beef snack sticks and Braunschweiger, pepperoni, barbecue beef brisket, and some Bavarian style bratwurst, all manufactured at the University of Wisconsin Meat Lab. And then we salted some hams. So this is the actual process of salting a ham. We had six hams that we salted. Chancellor, Dean of the College of Agriculture and Life Sciences, Secretary Ben Brancel, and then one of our distinguished industry counterparts, Dr. Chris Salm. They were the first group to come up to the front of the room and salt a ham. So this is the hind leg of swine, hind leg of pork, on this beautiful custom-made display, a pile of salt, and we rubbed the ham with salt, which is exactly how the Spanish and Italians and others that make Prosciutto or other or Parma or Jamn Ibrico or any other style of dry cured ham. Those hams, after they were rubbed, were brought back to the meat lab, and we started the dry-curing process.
And then, in January, when the construction began, we gave half those hams to the construction company, to the general contractor. So in the construction trailers, as you walk, as you drive by or walk by the construction site, there are three hams hanging in those trailers because we have a little friendly competition, who can dry-age and make a better dry-cured ham. Those hams will be sampled, consumed, during the grand opening ceremony because the dry aging process for dry-cured hams, as we all know, ranges from six months to three-plus years. The standard, the minimum standard in Italy and other parts of Europe is like six months. – Where do those hang? [laughter] – Yeah, there’s a chain link fence around it. It’s around the construction site. It’s electrified, just to let you know. [laughter] The other three hams are hanging out somewhere in the meat lab. The building, the project, $46 million facility, $22.8 million was bonded by the governor, $23 million is coming from private sources.
And we still have a little bit of fundraising to go. The facility is around 75,000-square-foot gross. Around 25,000-square-foot is that meat processing facility, that meat plant, and around 8500-square-foot is that BSL 2 facility. Construction officially began January 17th and is scheduled to be completed January 2019. We are about right here, in the Biotech Center. The meat lab, current meat lab, is right next to the footbridge, and the new building, the construction site where the new facility will reside is where the SEEDs building used to be. This is a computer rendition that was generated, required by Potter Lawson to be presented at the design review board, but this is what the building will look like. This is Observatory in the front of the building. It’s a one-and-a-half-story building.
Behind this darker brick wall is our retail store. This area is the lobby. The front entrance is right here. Two-story lobby. There’s loading docks back over here, faculty offices over here. This is the schematic floor plan from the architectural drawings. So that front entrance, Observatory, the retail store to classrooms, a couple conference rooms. This part is the meat plant. This part is the BSL 2 and the pathogen lab and tons and tons and tons and tons of detail. The right picture, diagram, shows the second floor.
Offices, open to the second floor, research suite, graduate offices, and teaching office and the teaching lab. This is a computer-generated picture from Linden Drive. So looking from the southeast towards the north, where the offices and then that meat plant. Inside the building, so the rest of this is primarily just a bunch of pictures. All computer generated until we get to the very end. You walk inside the main entrance, off Observatory, you take a right, there will be the two classrooms. Nice little high-end conference room. You get a little bit closer and you’ll see some information screens, as well as the history wall, which we’re working on designing. You look to the left, you’ll see a donor wall.
Our retail meat store, which is called Bray’s Meats in honor of Dr. Bob Bray because I cannot think of any better way to honor and respect that man by putting his name on a retail store. And many have questioned and said, well, why a retail store? And the response is there’s a fairly high likelihood that people walking into this retail store will say, “Why do you call it Bray’s Meats?” And then we can tell them a little bit of the story of Dr. Bray and the history of the program. Another view showing inside, looking towards Observatory and this little walk-up area. Another close-up of our retail store with Bray’s Meats. And then this is what the inside of the retail store will look like. So, many of you likely know that we have a retail store on campus now. It’s called Bucky’s Butchery. It’s open one day a week. We’ve started some other hours a little bit earlier in the week. This store is specifically designed with two purposes.
One is to recuperate costs of animals that we slaughter or harvest that we use for teaching research and outreach. All animals coming from our UW campus farms in Arlington. The second is to educate. So in this store we have a full-service retail case, so a deli case, because it forces interaction. So when everyone in this room comes over and visits in the spring of 2019 and you’re asking for two pork chops, hopefully you might also be curious and ask a question about some hot topic that might be going on about meat or poultry, impacting safety or wholesomeness or some new cut or human health. Here is some of the branding that was created through marketing from Swink. So you can see Bray’s Meats. This is behind, on the back wall. So it has this white subway tile, which is very butcher shop-esque, especially in Europe.
And then labels and stickers and freezer paper and stickers and a variety of other things. On top of the retail store, there’s a little bit of a lounging area, if you will. And then I’ll go through some of the unique areas of the building briefly to kind of highlight some of the vision and how we’re trying to be forward-thinking. So one of the questions or one of the challenges that we posed at the very beginning of this project was, how do we teach meat science to the future? How do we educate young men and women in a way that hasn’t been done before? This is our response to that challenge. Two classrooms, in between these classrooms are what are called demo coolers. Those are meat coolers where you can hang carcasses or make hot dogs under refrigeration. And if you’re in the classroom, this is a view that you have. So in front of the classroom, what separates the classroom and the cooler are large panes of glass and a whole bunch of technology to connect students in the seats with lecturers or instructors in the cooler. Refrigerate the meat, not the people, is the concept.
This is this BSL 2 pathogen facility. So the concept is to bring in pathogenic bacteria and infect or inoculate meat with it, and then do a series of testing, whether it be adding ingredients or cooking or some other type of preservation method to determine if it’s an effective way to improve food safety, as an example. This is the section that shows this meat plant, which is a separate part of the building from this. So we have our abattoir, or our kill floor, carcass coolers, a room for cutting or breaking down carcasses, so making pork chops and beef steaks and so forth, some coolers and freezers, a meat processing area where we can make hot dogs, ham, bacon and so forth, some areas that we can do some cooking, and some areas that we can do some packaging, storage, slicing and so forth. We also have some other areas for handling poultry, equipment, offices, and so forth. This image shows the second floor, which is this research suite. Many researchers working in a large room with some surrounding rooms for very specific reasons and purposes. And then offices to support this work. This is what the construction site looked like pre-January 17th.
So this was the old SEEDs building. This is what it looked like around March of 2017 when the SEEDs building was removed. This is what it looked like last month. The meat lab. And this is what it looked like a couple weeks ago. North side of the building, so this is Observatory. South side of the building, this is Linden. Here’s the National Forage Center. All of this plywood is preparing for pouring concrete.
And, actually, tomorrow is going to be the very last concrete pour of the roof. We created a website a few years ago to document the process and help keep people involved who are interested in being involved with the project. The website was created first as a timeline. So this is done in reverse chronological order. So their highlights, little milestones. Here’s some tours. Here’s some laying out the rooms. More tours. Cake. We try to document that.
Yeah, here’s one of my trips to Johnsonville Sausage on the roof. And then, if you’re interested, you can go to this website, learn more about the project. Probably what’s maybe of most interest to individuals are the construction photos link. So on a weekly basis, we upload photographs of the project. So that those that are interested in staying in tune with the construction have an opportunity to do so. And now to the most important slide of the presentation. Any questions? [applause]
Search University Place Episodes
Related Stories from PBS Wisconsin's Blog

Donate to sign up. Activate and sign in to Passport. It's that easy to help PBS Wisconsin serve your community through media that educates, inspires, and entertains.
Make your membership gift today
Only for new users: Activate Passport using your code or email address
Already a member?
Look up my account
Need some help? Go to FAQ or visit PBS Passport Help
Need help accessing PBS Wisconsin anywhere?

Online Access | Platform & Device Access | Cable or Satellite Access | Over-The-Air Access
Visit Access Guide
Need help accessing PBS Wisconsin anywhere?

Visit Our
Live TV Access Guide
Online AccessPlatform & Device Access
Cable or Satellite Access
Over-The-Air Access
Visit Access Guide
 Passport
Passport
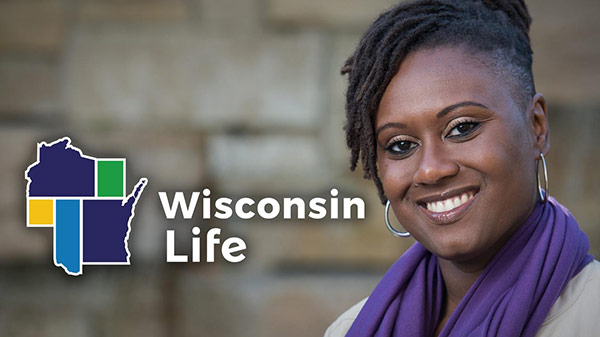
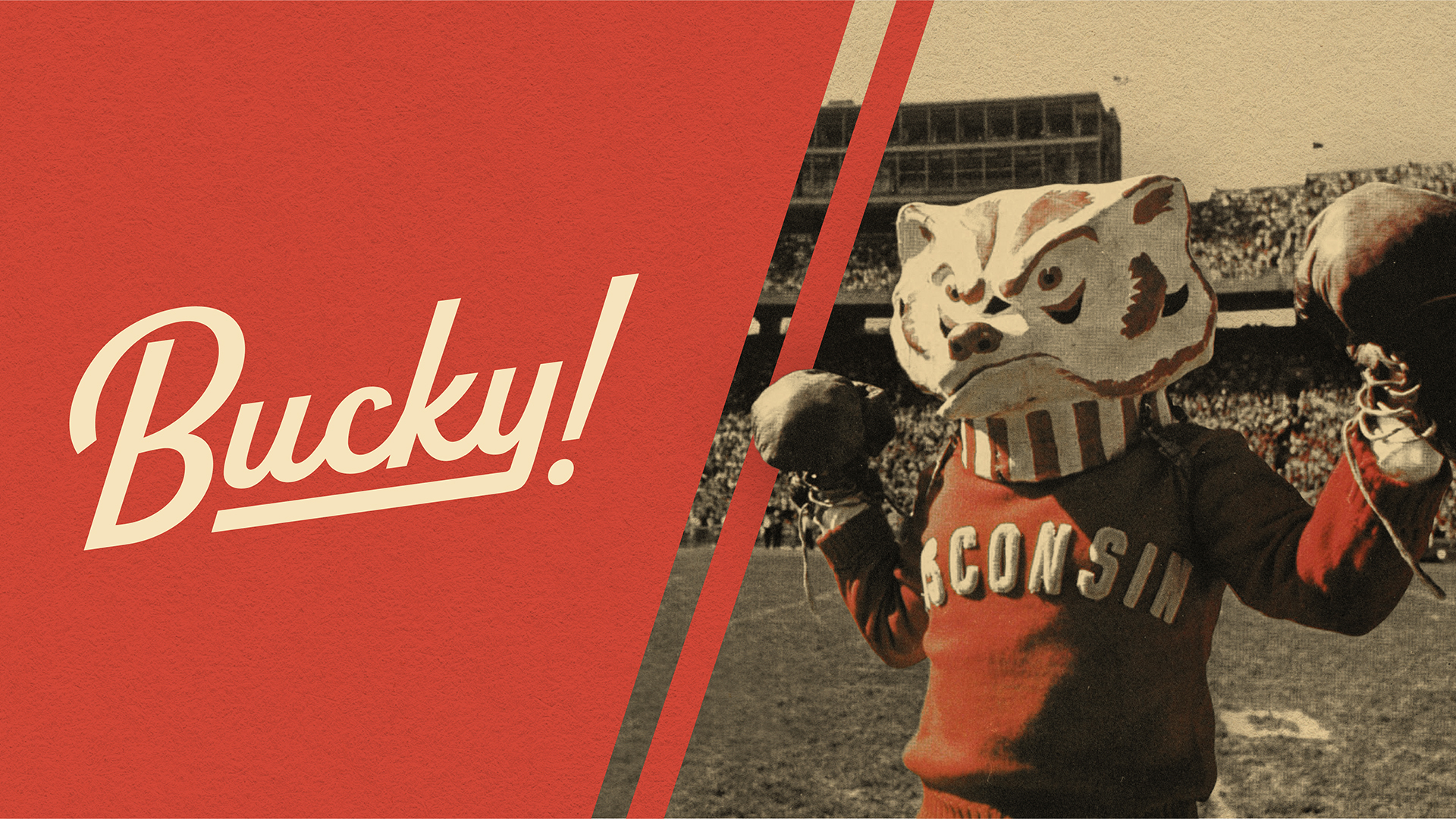
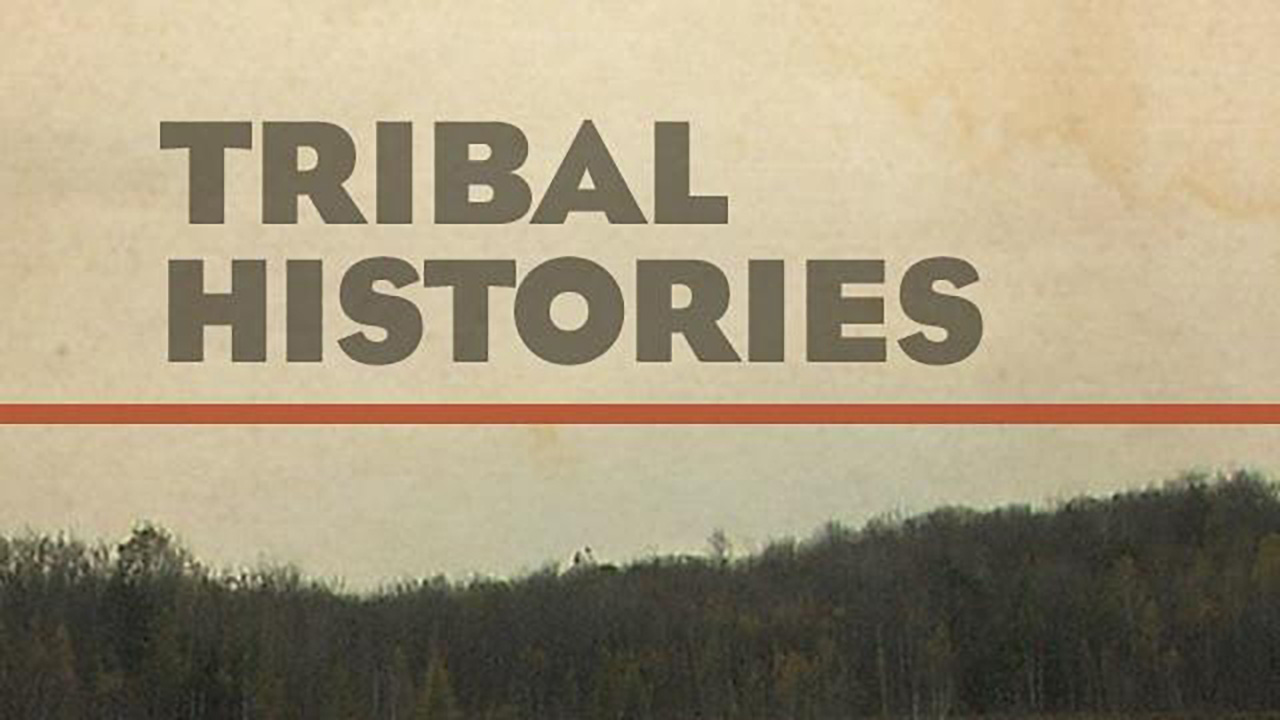
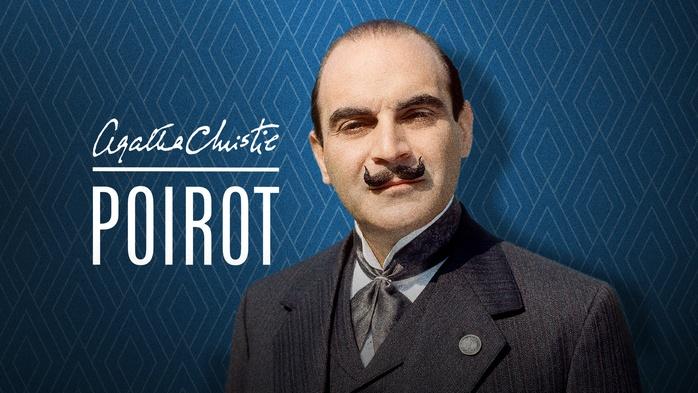

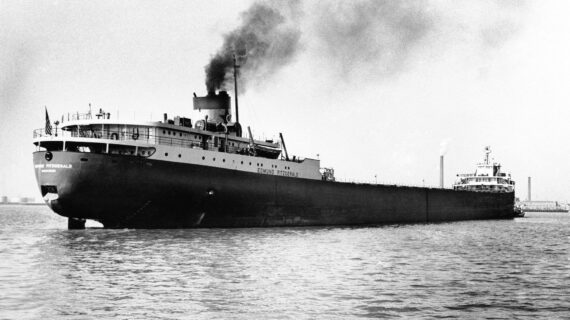

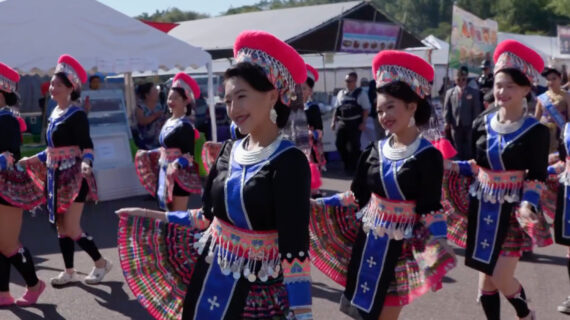
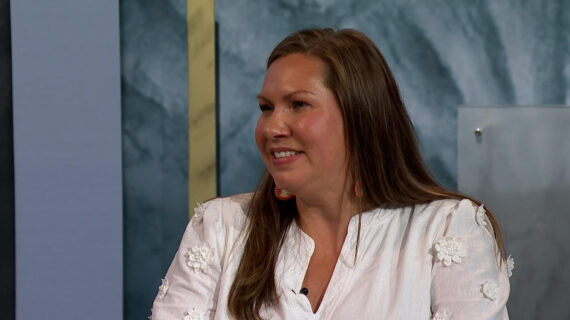
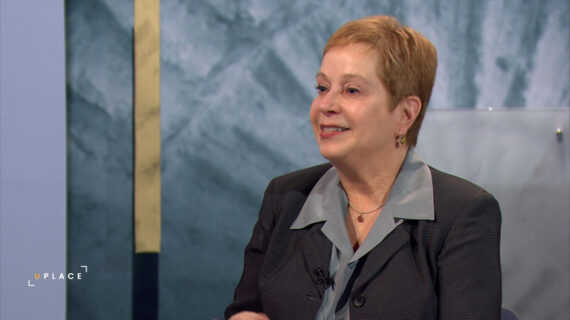
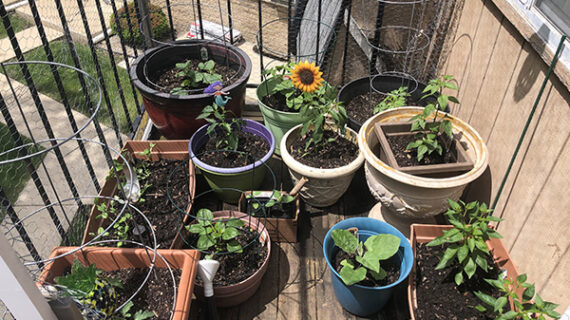
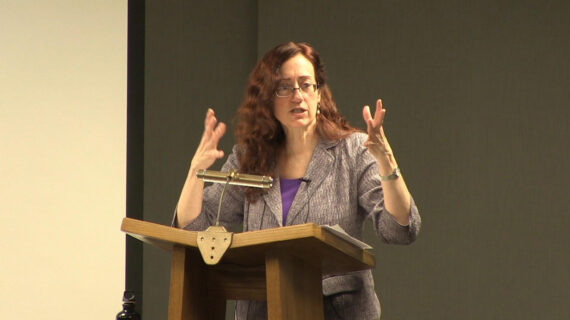
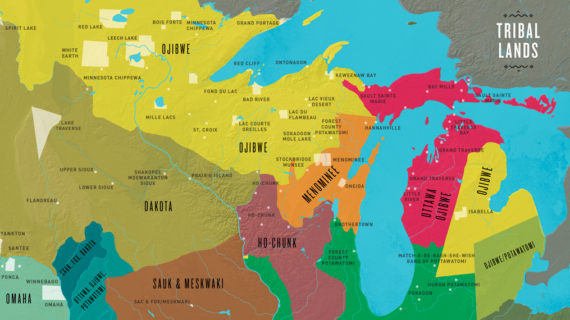
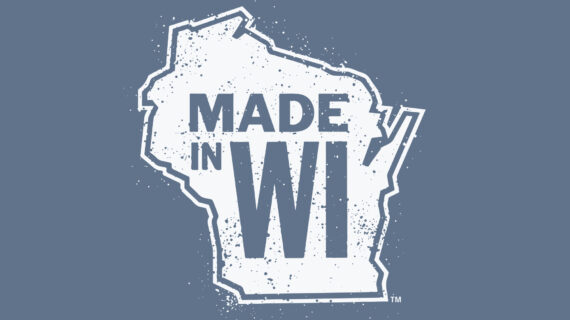
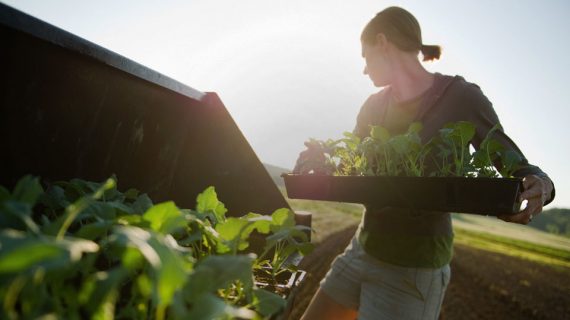
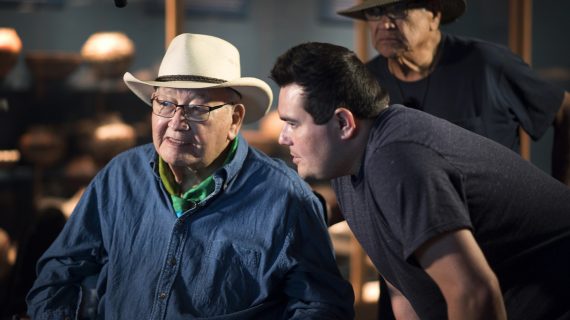


Follow Us